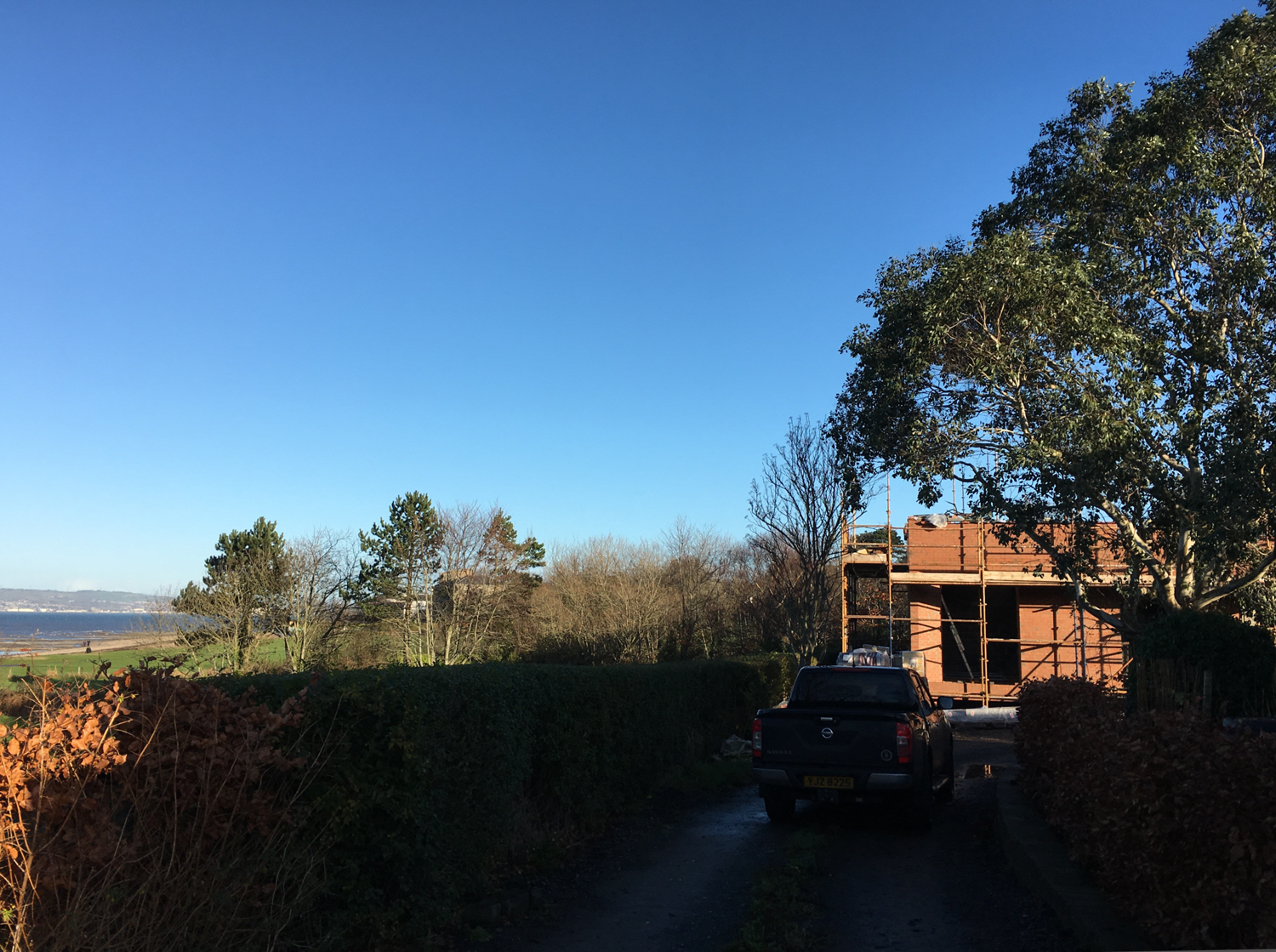
This project for a new, detached, low energy dwelling is located in an established residential area with the North Down Coastal Path and sea views to the north west and a private garden to the south east.
The design sets out to take advantage of the sea views without an inappropriate loss of privacy, and explores the relationship between public and private space and the character of the spaces that form our sense of "home".
The sitting room has been given the most "public" position and is provided with a dual aspect and an increased ceiling height and tall windows to introduce a sense of hierarchy and create a distinct character to the room. A large sliding door allows views through this room from the entrance hall.
The kitchen/ dining/ living space wraps around the hall and sitting room to take advantage of views while allowing access to the private garden and direct sunlight.
A series of thresholds have
been established in response to the location and use of
each room and are intended to enhance the sense of arrival,
transition, protection and shelter.
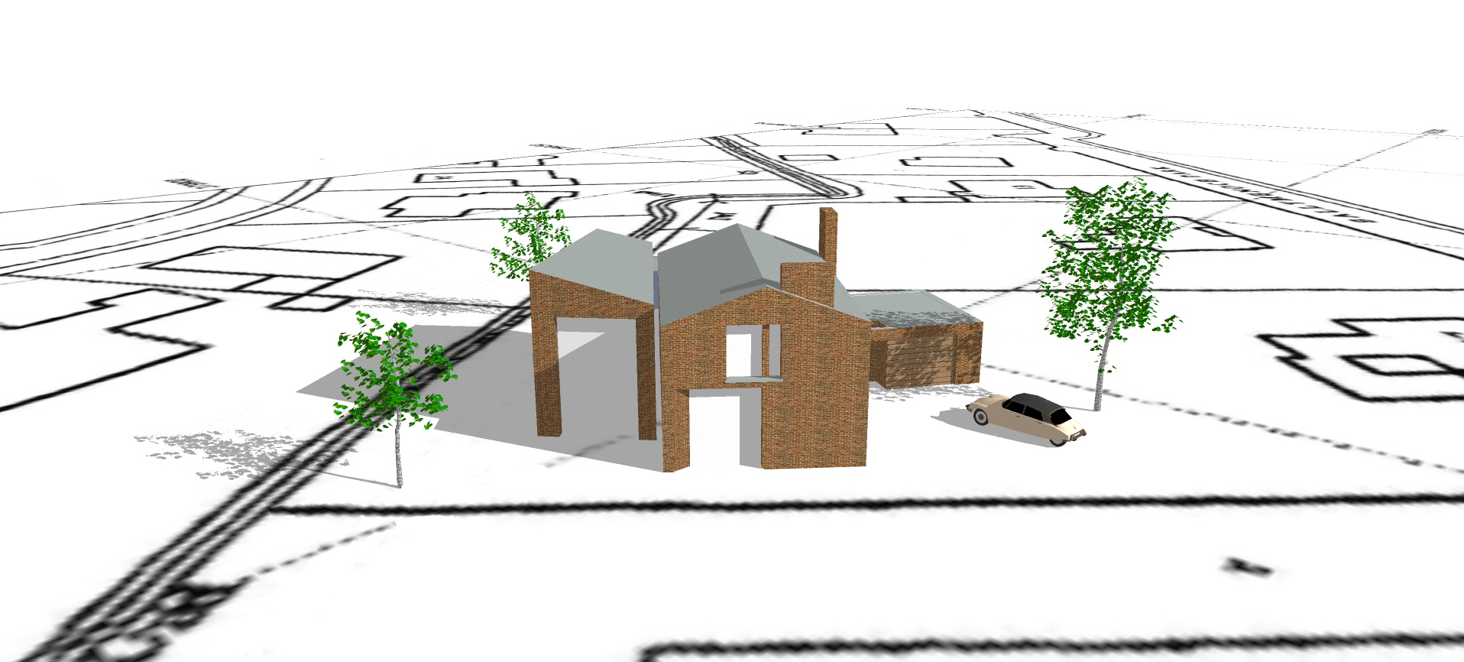
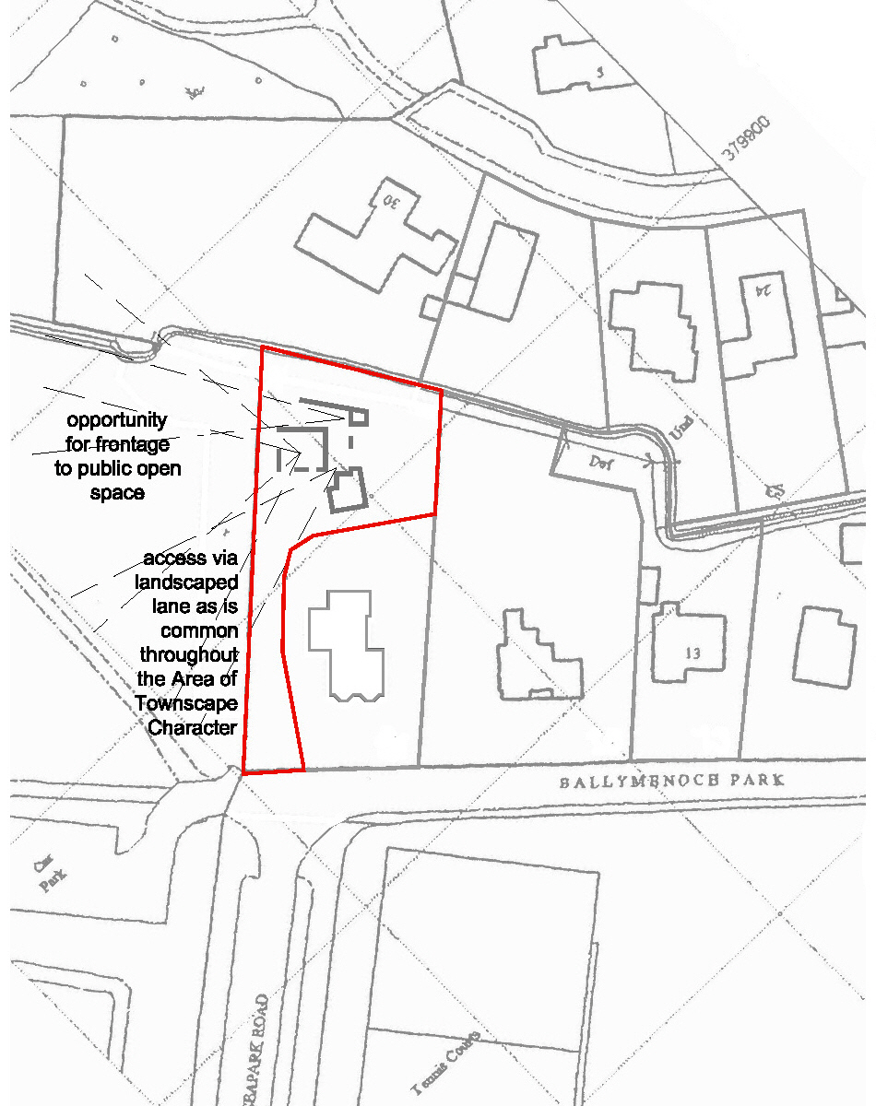
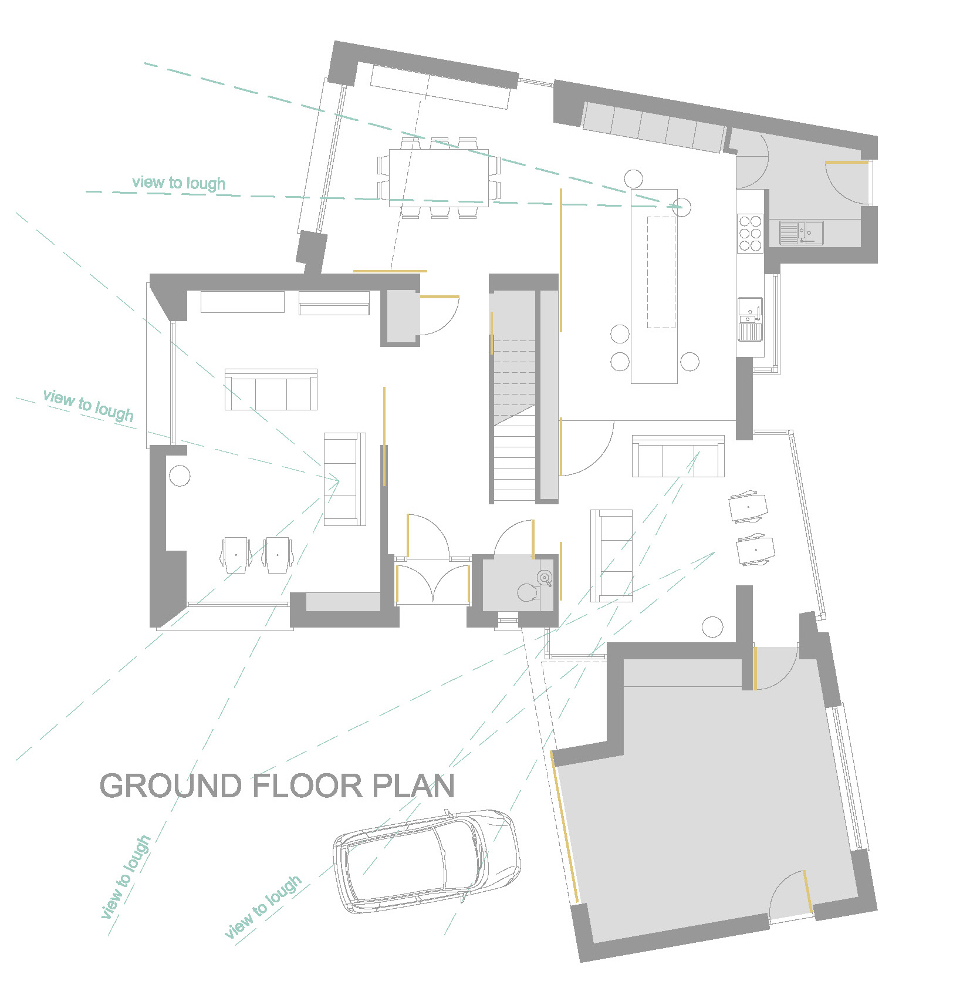
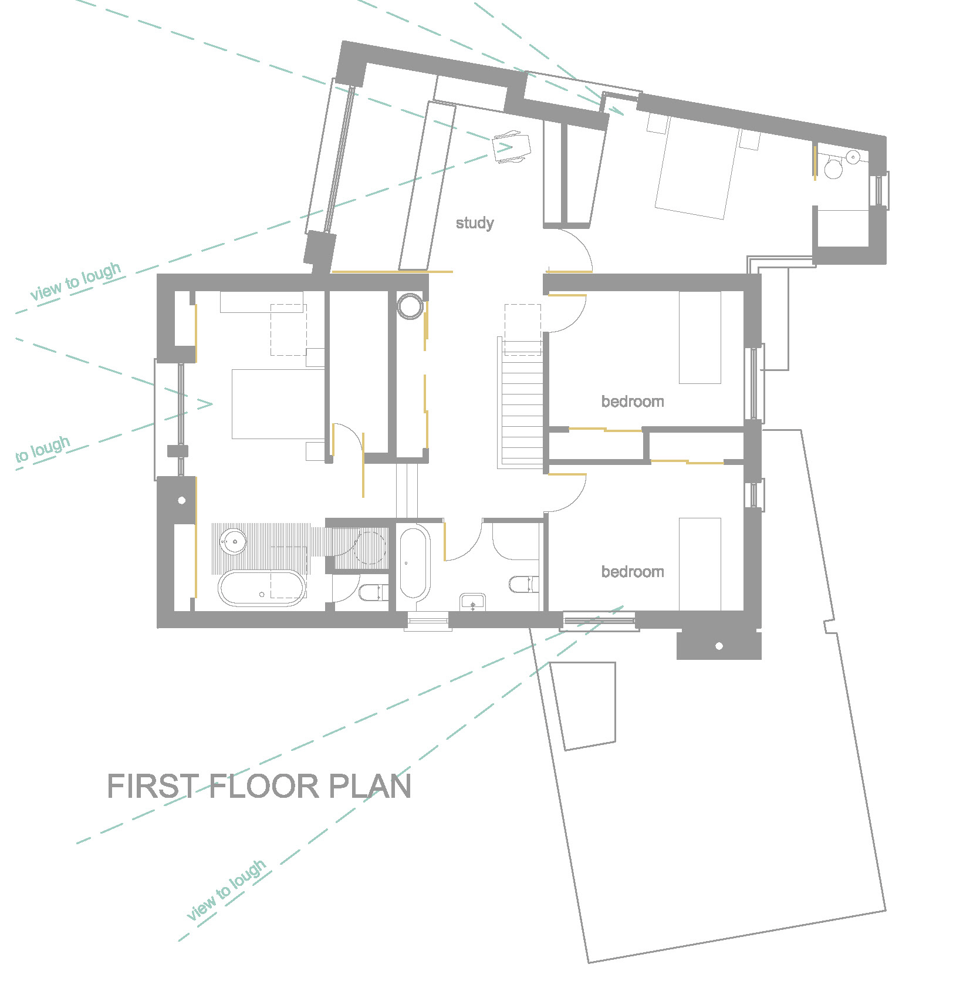
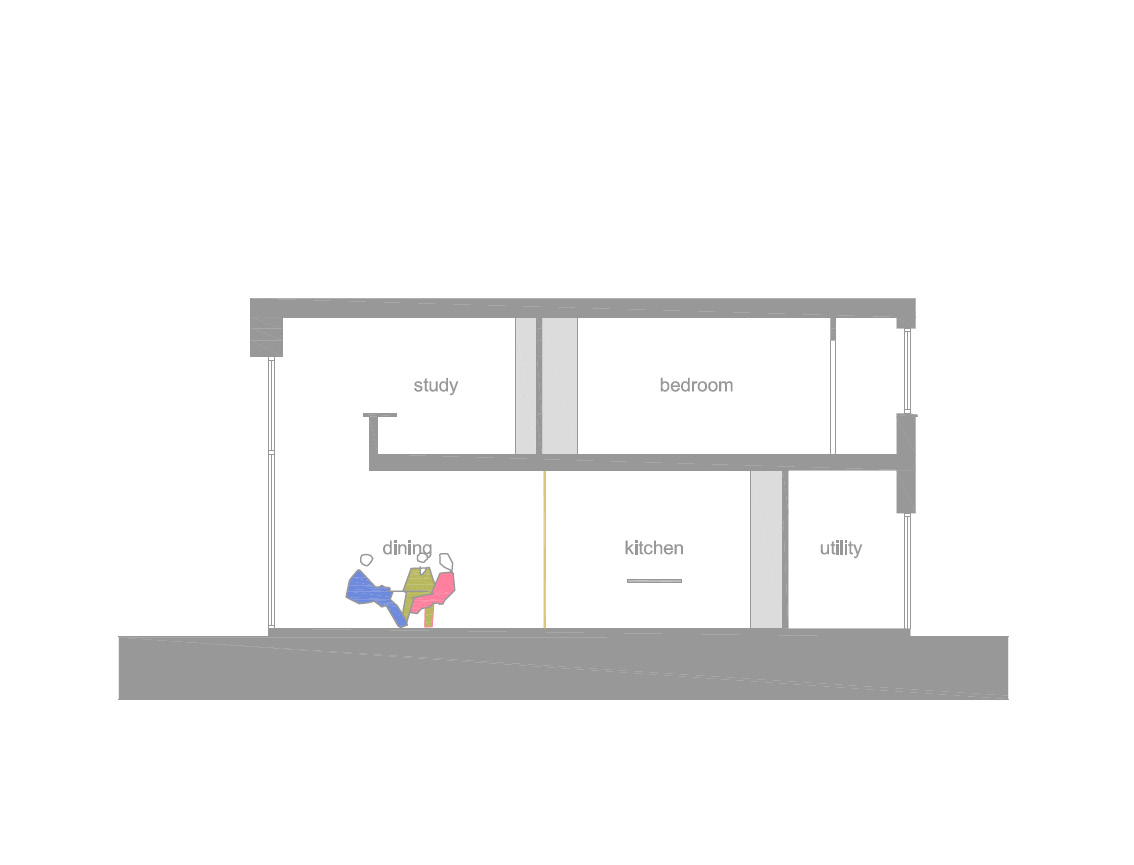
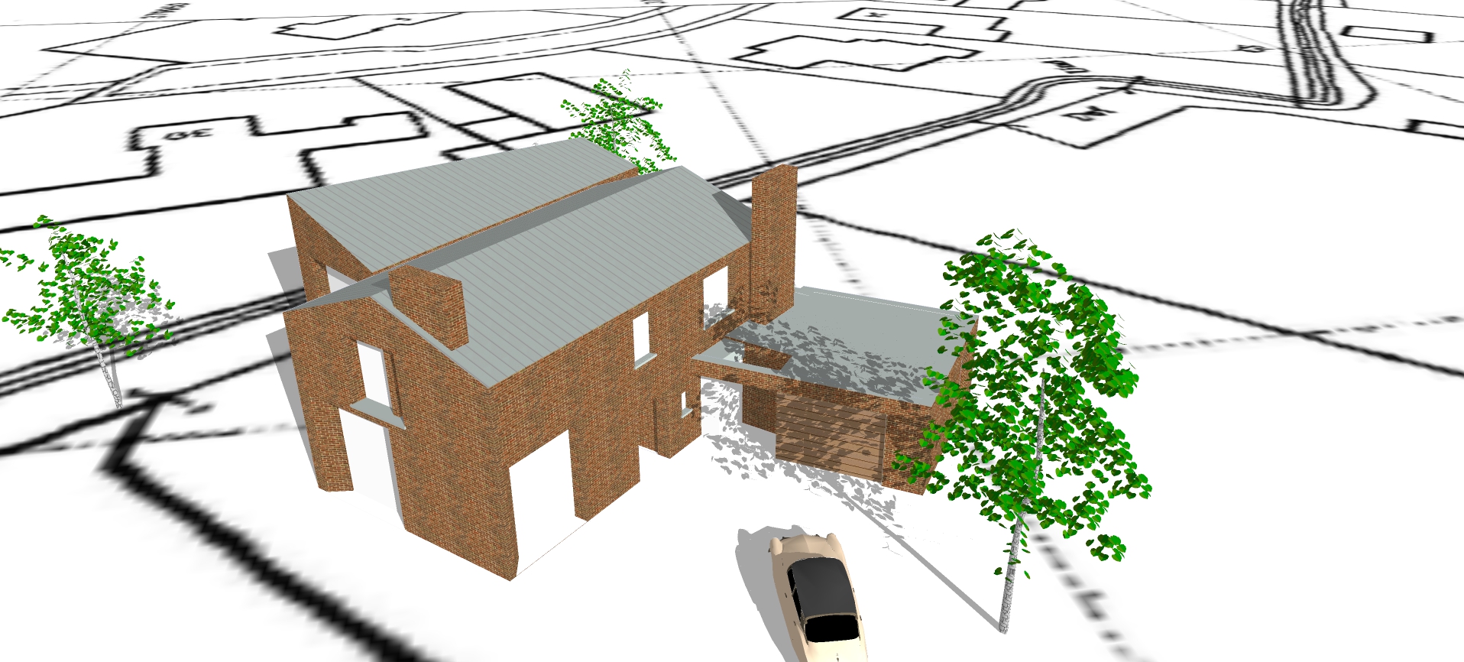
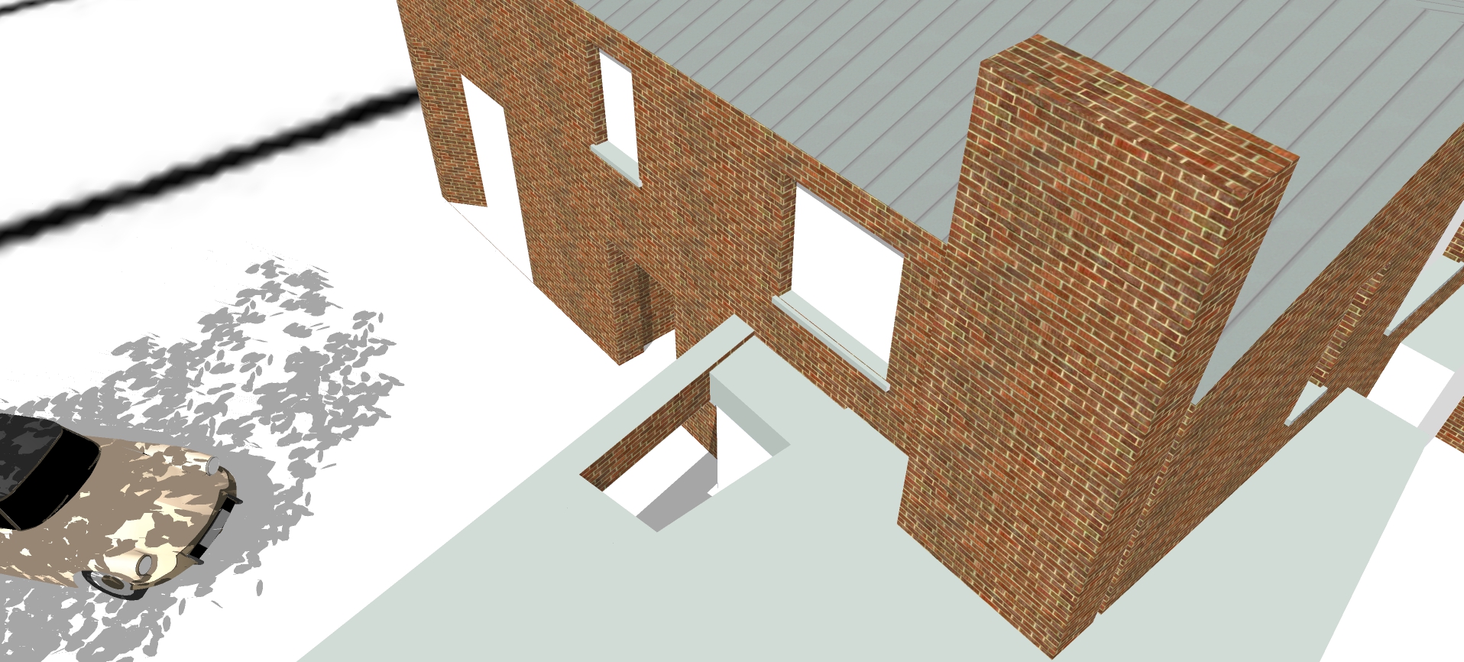
While the surrounding dwellings are varied in character, red brick has been chosen as a commonly used and appropriate material. The form has been influenced by the frequent gabled roofs of the surrounding area.